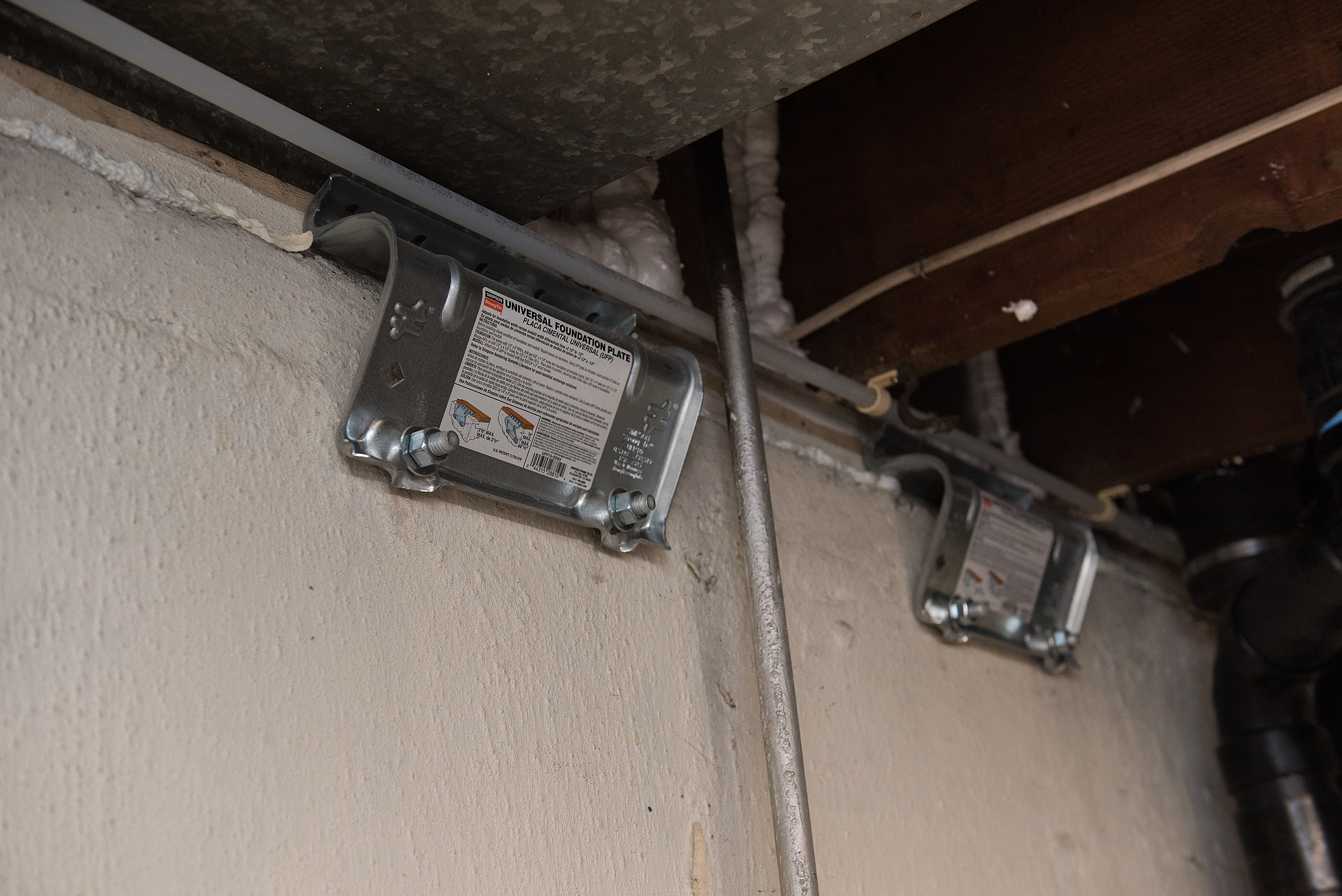Seismic retrofitting is technical work which is also known as earthquake retrofitting. The seismic retrofit methods we use are more what would be termed as “foundation bolting.” Seismic retrofitting involves foundation anchors (or foundation bolts), sheer panels, and framing connectors – each element installed to specific engineered standards.
No house is the same although many share basic and fundamental foundation construction types. There are five basic construction types that are found in Portland and the seismic retrofit method for upgrading each will vary. Select your foundation style to learn more about the custom seismic retrofit method that would be used to bolt your home to the foundation.
Concrete Wall (Full Height & Crawlspace)
Cripple Wall (Full Height & Crawlspace)
Slab on Grade
Unreinforced Masonry
Post & Beam
It is not uncommon for homes to have two to three types of foundation construction. For example, 1960s & 1970s ranch split style houses can have both full height, cripple wall, and slab on grade styles of foundation construction. We specialize in custom seismic retrofits for each and every one of them.


